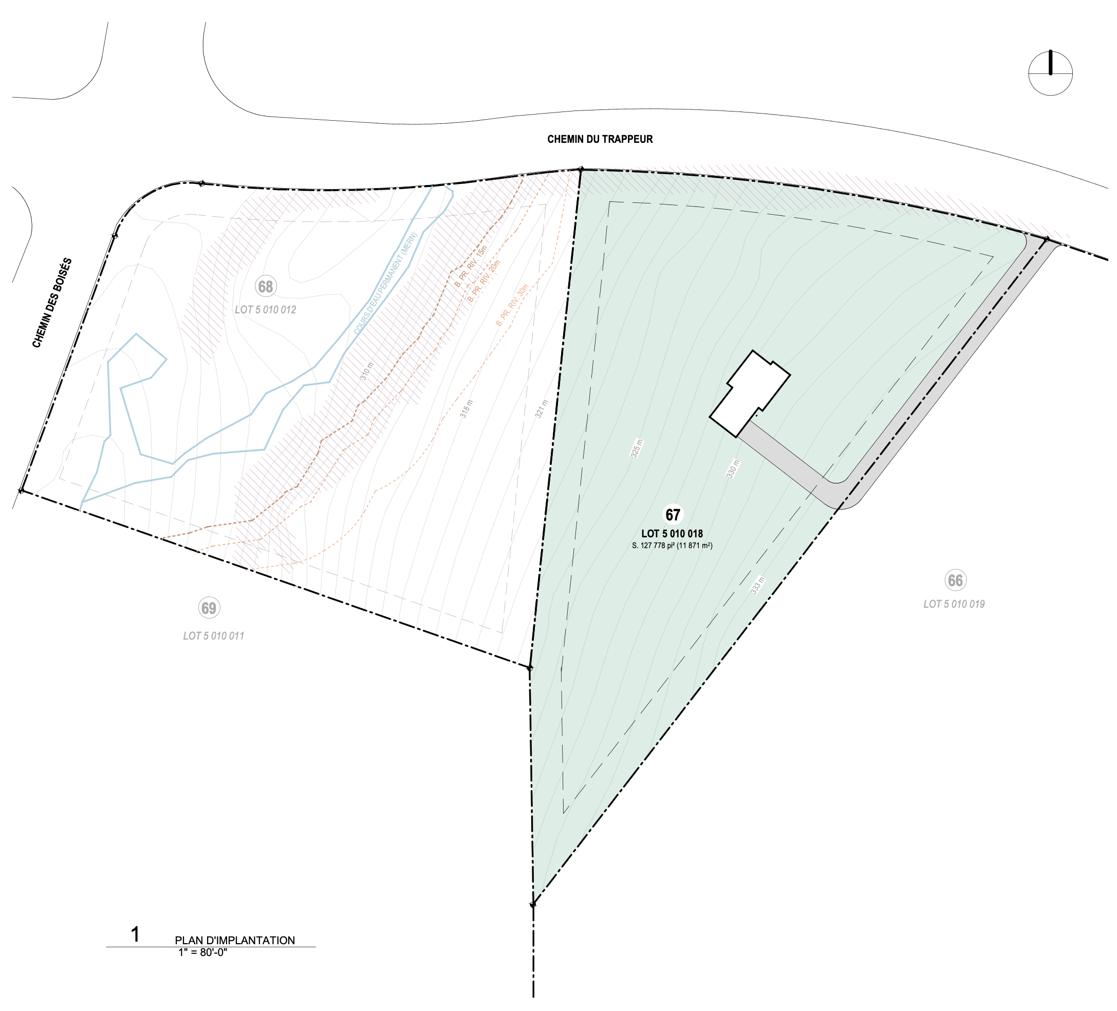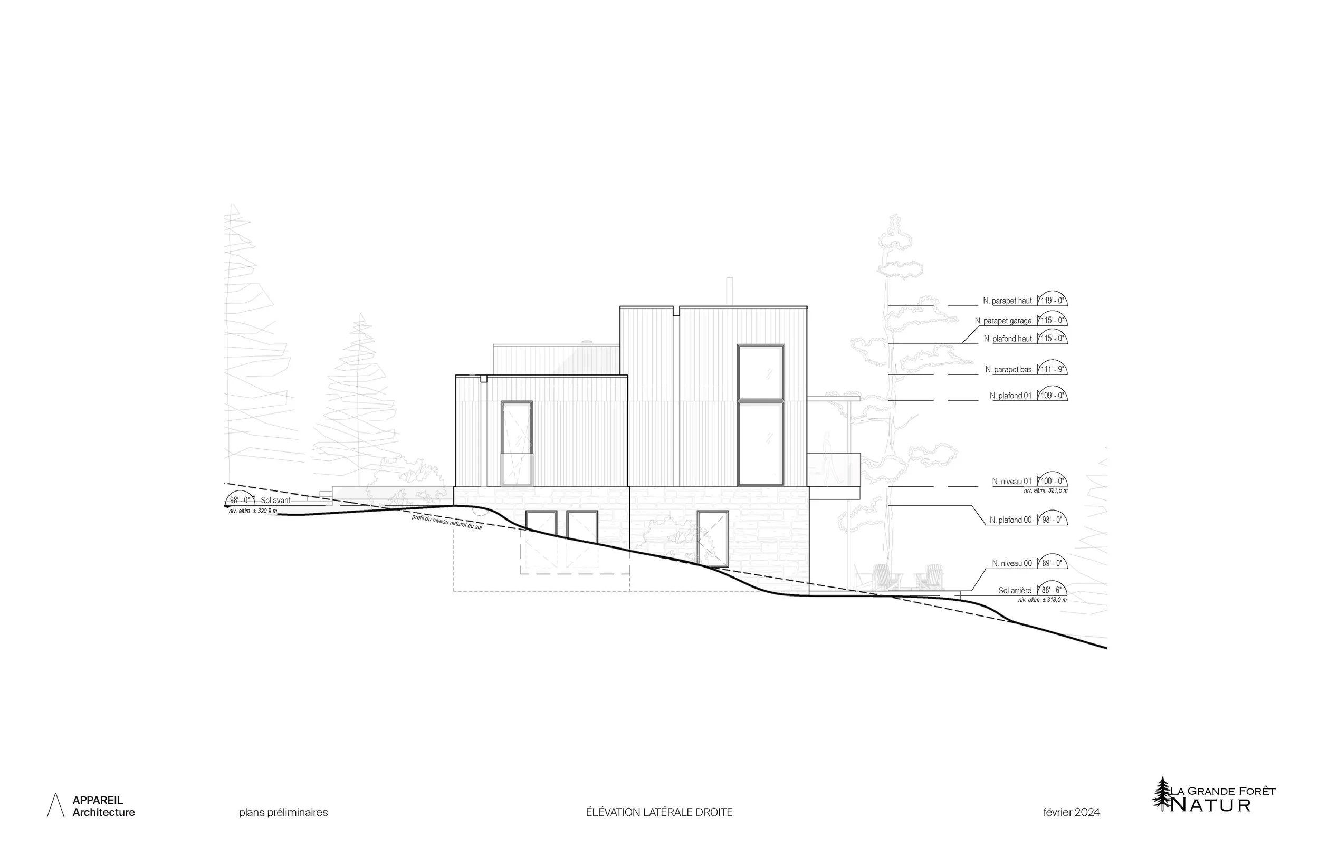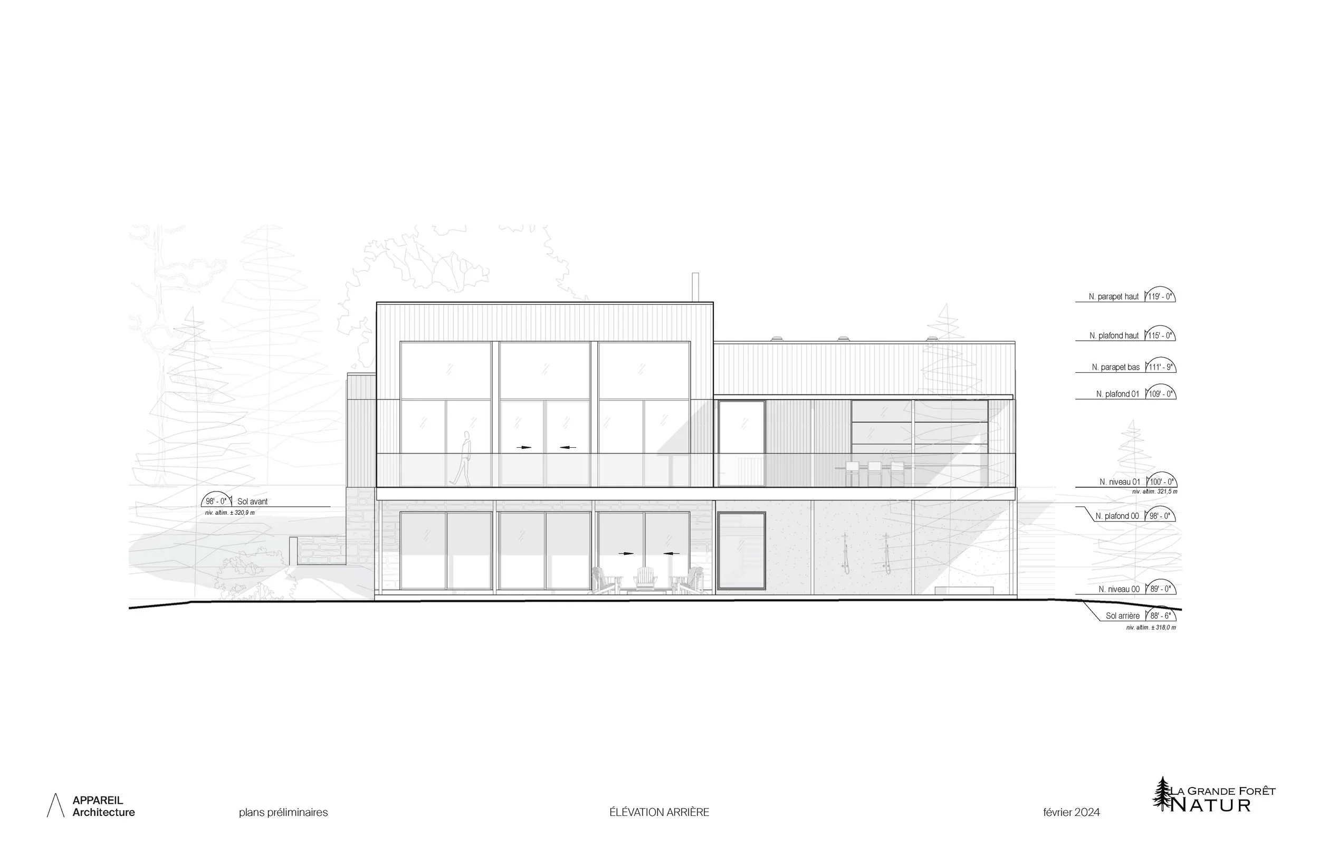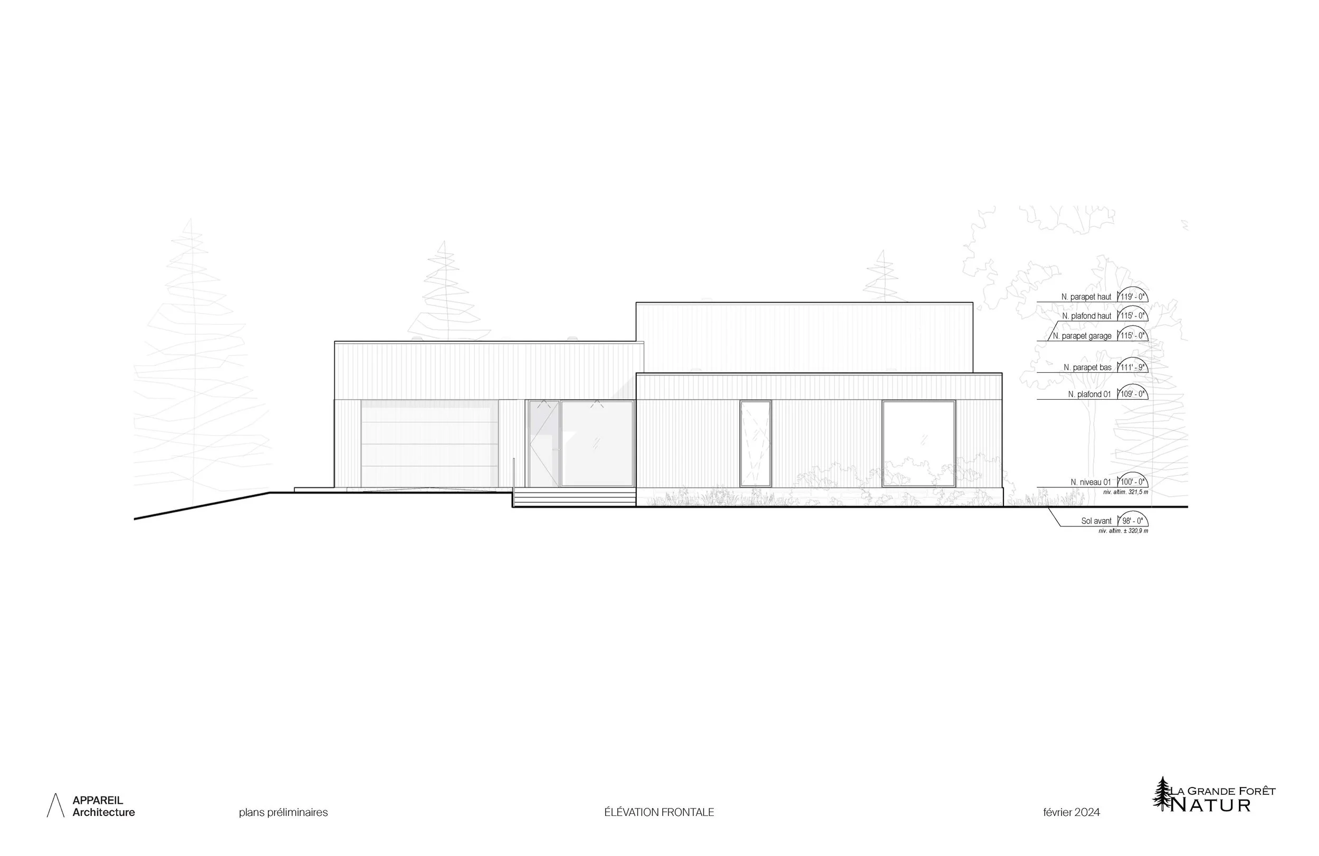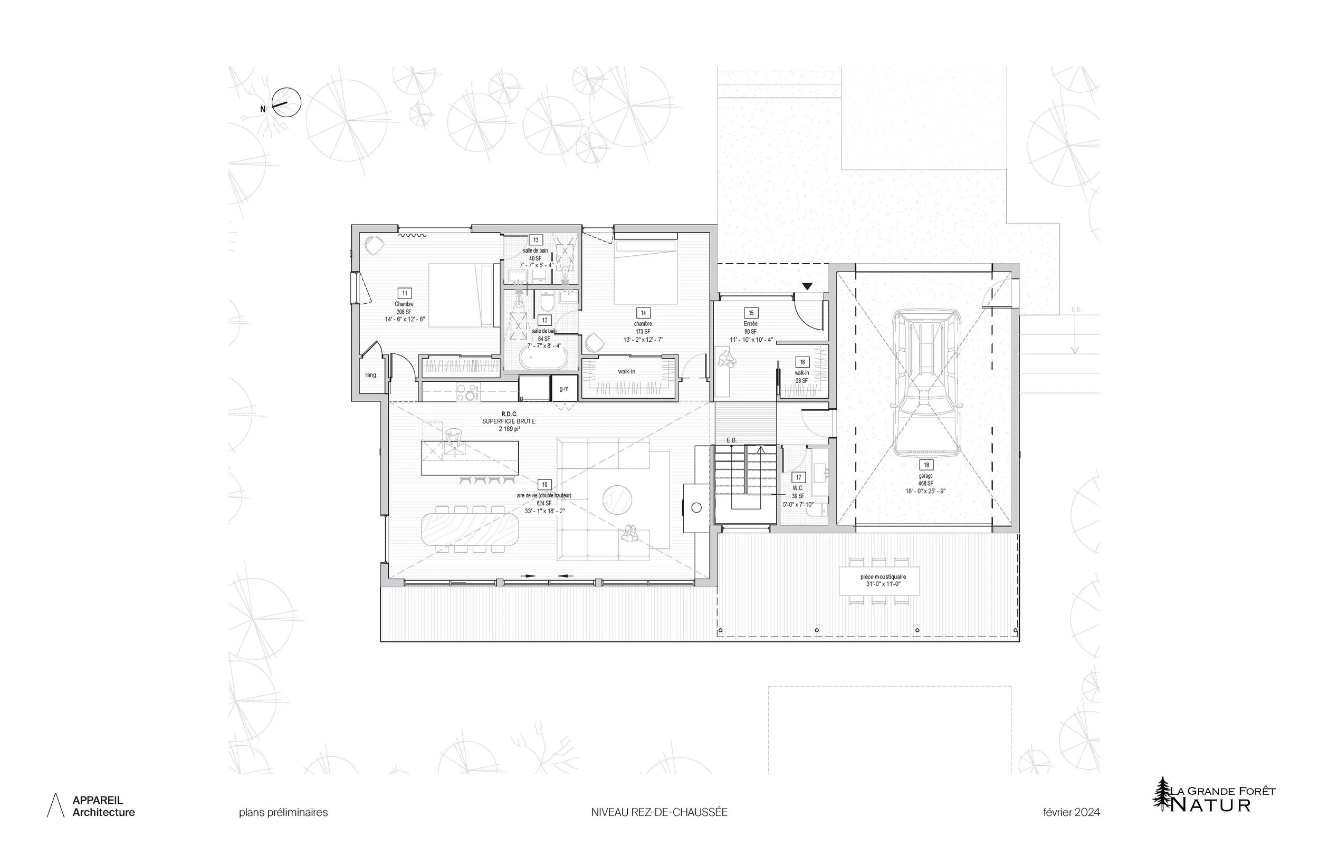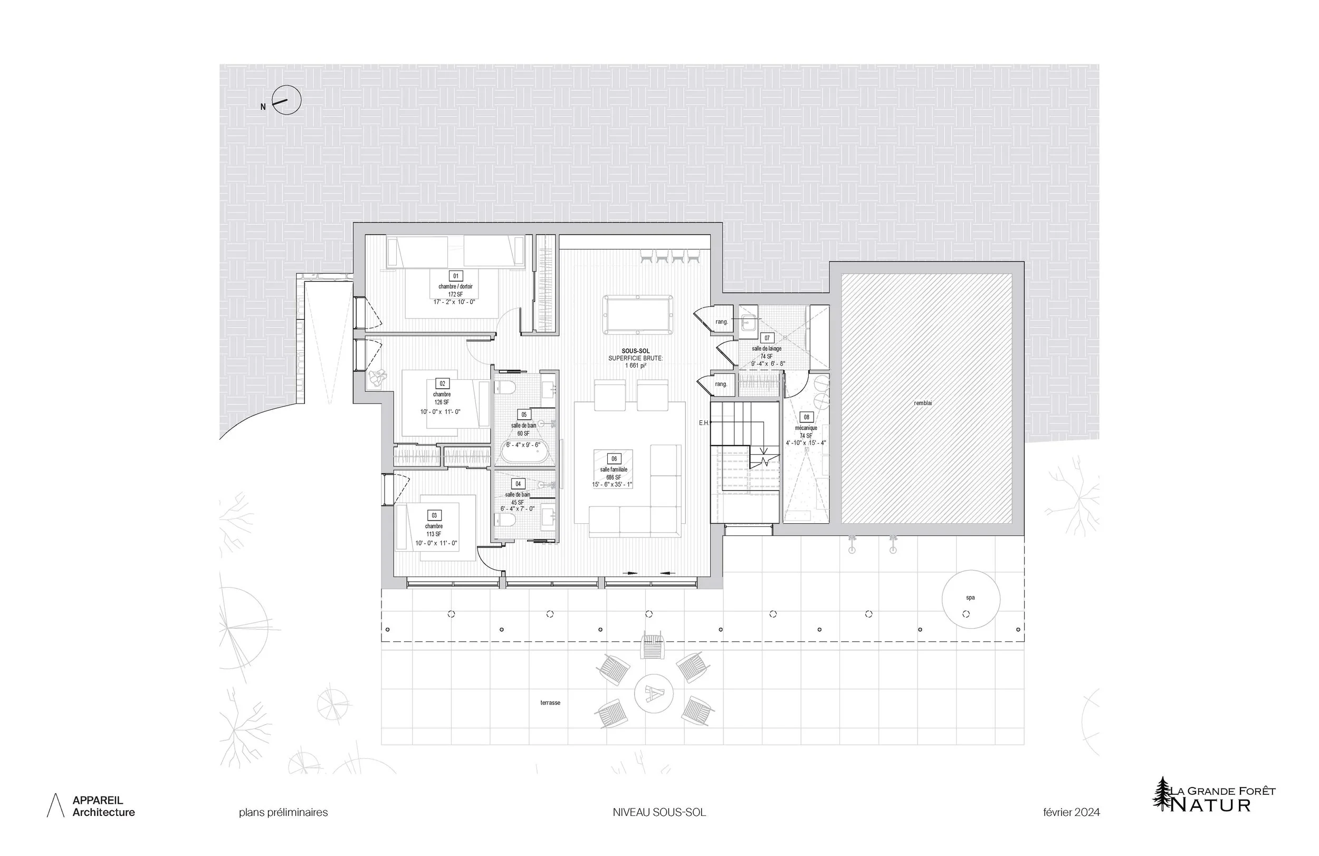First prop ready dec 2025
Floor Plan
The Exteriors
Second Floor
The Interiors
The exterior is designed to blend seamlessly with the natural landscape, using stone and wood that echo the surrounding forest. Clean lines and a tiered form follow the site's slope, while large windows frame the outdoors, allowing nature to become part of the living experience.
December 2025
First floor
The house is designed as an open plan with 5 bedrooms including 2 main floor primary bedrooms, a huge central fireplace, 12 foot ceilings in the main level and 9 feet ceiling in the ground floor level. The architectural design incorporates expansive walls of glass to bring to outside in.
Let’s Build
From conceptualizing to constructing, we’re ready to design your architectural dream. We promise a client-centric approach that empowers ideas, eases concerns, and delivers quality craftsmanship we’ll all be proud of.

