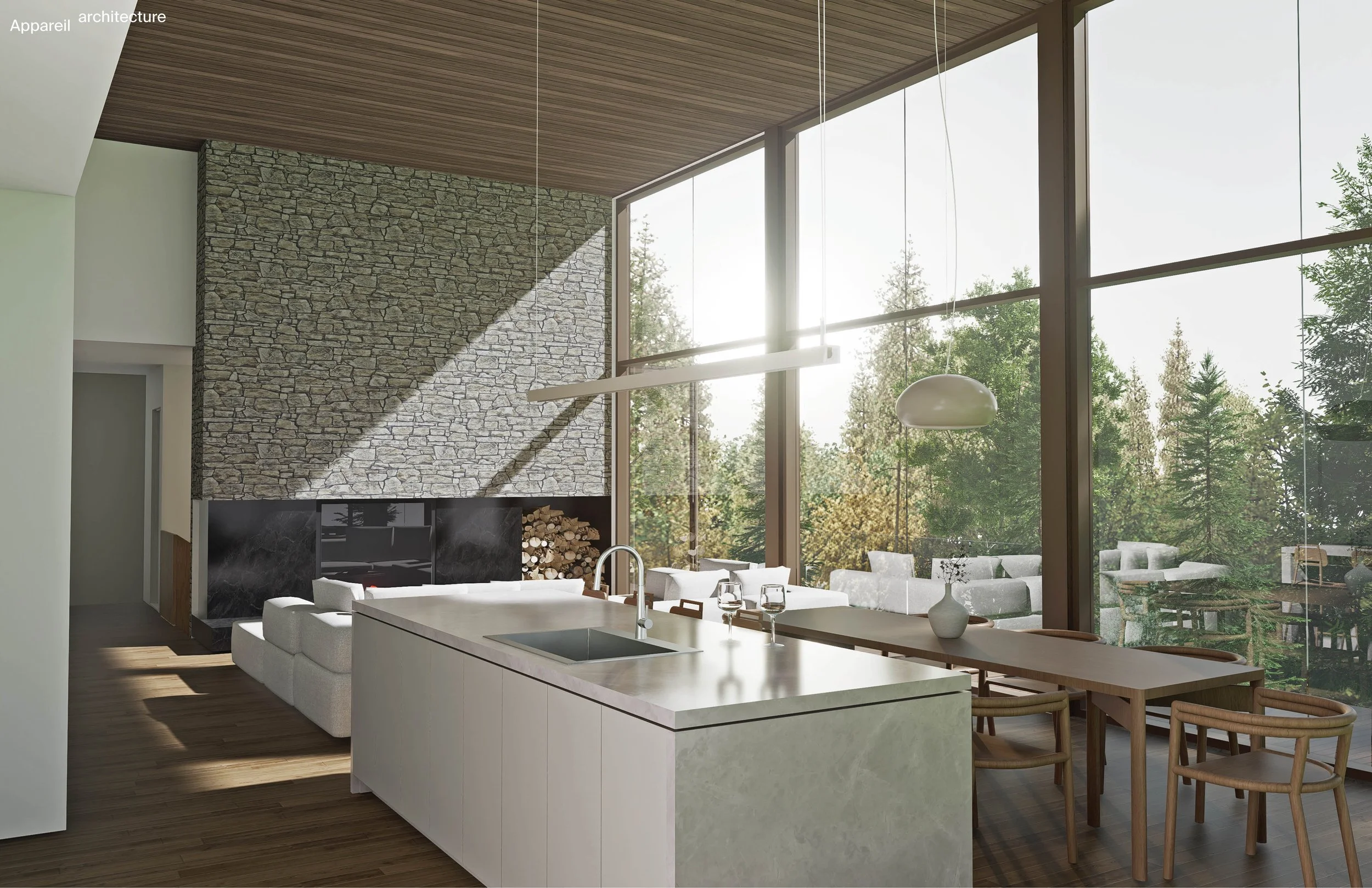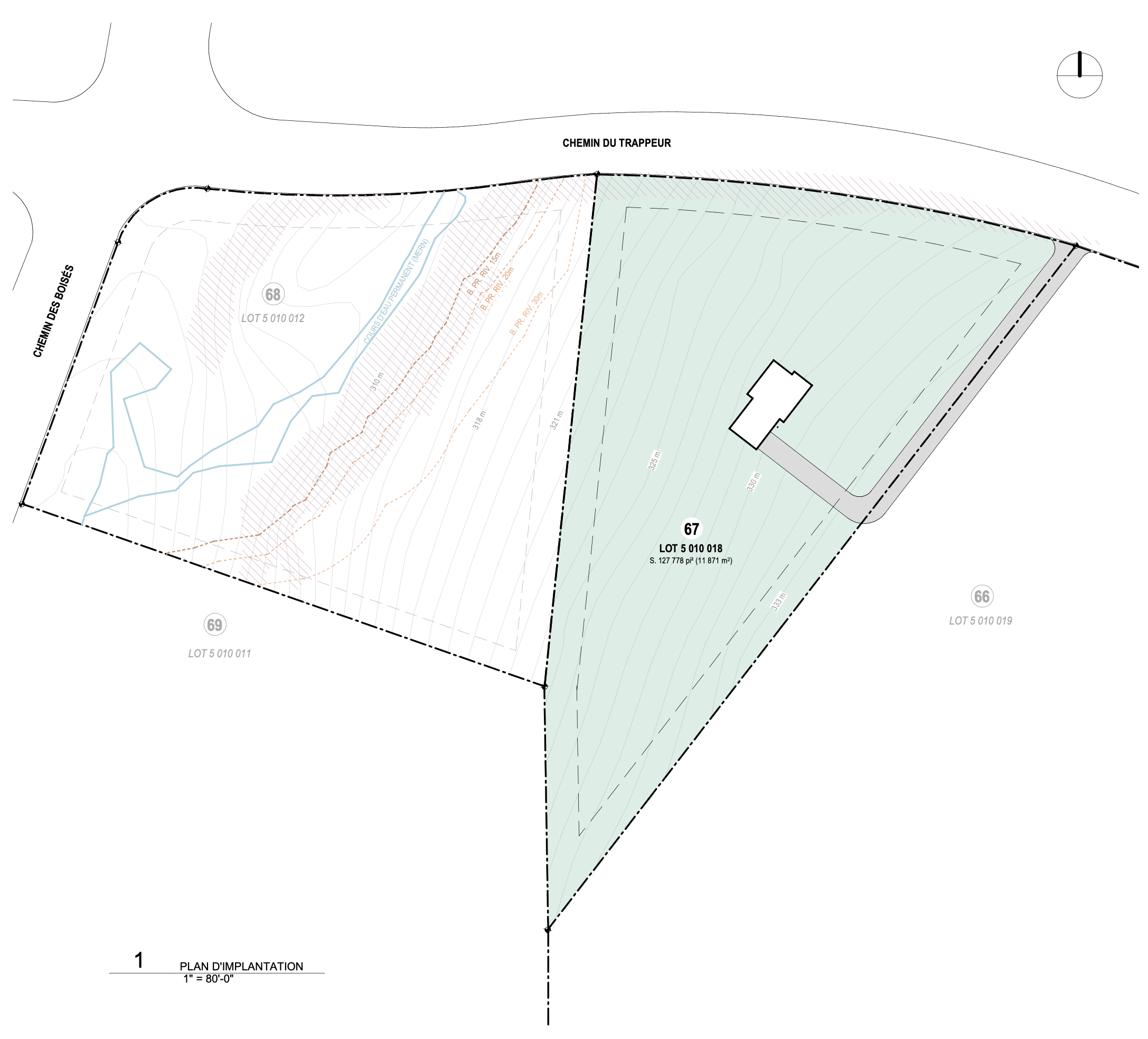Exterior
Blurring the limit between the exterior and interior.
The Facade
Contemporary mountain architecture with customizable designs that prioritize quality and cost control. These homes offer the efficiency of a streamlined build with the flexibility to reflect your personal style. With permit-ready lots, optimized site plans, and fixed pricing, the process is simplified—bringing you closer to owning your Mont-Tremblant retreat, faster.
The Interiors
A feeling of living within and being part of the surrounding natural environment.
Inner Facade
The interiors are designed to blur the line between indoor comfort and outdoor connection. Featuring 12-foot ceilings, a dramatic central fireplace, and expansive glass walls, the open-concept living space invites light, warmth, and nature in. With five spacious bedrooms—including two main-floor suites—these homes offer space for gathering and privacy in equal measure. It’s a sanctuary designed for modern mountain living, tailored to your taste.
First of 13 available as early as December 2025
Let’s Build
From conceptualizing to constructing, we’re ready to design your architectural dream. We promise a client-centric approach that empowers ideas, eases concerns, and delivers quality craftsmanship we’ll all be proud of.










